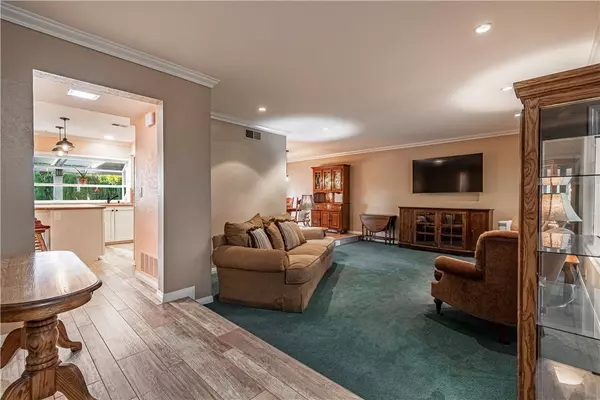$1,042,000
$969,900
7.4%For more information regarding the value of a property, please contact us for a free consultation.
5 Beds
3 Baths
2,264 SqFt
SOLD DATE : 11/12/2021
Key Details
Sold Price $1,042,000
Property Type Single Family Home
Sub Type SingleFamilyResidence
Listing Status Sold
Purchase Type For Sale
Square Footage 2,264 sqft
Price per Sqft $460
MLS Listing ID PW21201438
Sold Date 11/12/21
Bedrooms 5
Full Baths 2
Half Baths 1
Construction Status Turnkey
HOA Y/N No
Year Built 1965
Lot Size 5,449 Sqft
Property Description
Elegant 5 Bedroom 2.5 Bath home in an excellent school district! This home has it all with beautiful Italian tile flooring throughout most of downstairs, an open concept family room that looks upon the kitchen. The formal dining room is off the kitchen with French doors that lead to the private patio that is beautifully landscaped with custom stamped concrete. Kitchen is upgraded with Granite countertops, soft close drawers and cabinets, recessed lighting, new stove top and dishwasher. Downstairs you have direct access to the 2-car garage, one bedroom, half bath and laundry room. Upstairs is the Master and 3 other bedrooms which all have original hardwood floors. Extra upgrades include double pane windows, all new doors throughout the home, new water heater, crown molding, wood burning fireplace with a gas starter, custom patio cover with a ceiling fan and lights, gas line for your B-BQ and electrical outlets on the patio. Walking distance to Los Coyotes, Walker Jr. High and Kennedy H.S. You can also attend Oxford.
Location
State CA
County Orange
Area 81 - La Palma
Rooms
Main Level Bedrooms 1
Interior
Interior Features CeilingFans, CrownMolding, RecessedLighting, BedroomonMainLevel, WalkInClosets
Heating Central
Cooling CentralAir
Flooring Carpet, Tile, Wood
Fireplaces Type FamilyRoom, GasStarter, WoodBurning
Fireplace Yes
Appliance DoubleOven, Dishwasher, ElectricCooktop, ElectricOven, Disposal, Microwave, Refrigerator, RangeHood, SelfCleaningOven
Laundry LaundryRoom
Exterior
Exterior Feature Lighting, RainGutters
Garage Spaces 2.0
Garage Description 2.0
Fence Block
Pool None
Community Features Curbs, StreetLights, Sidewalks
View Y/N No
View None
Roof Type Composition
Porch RearPorch, Covered
Attached Garage Yes
Total Parking Spaces 2
Private Pool No
Building
Lot Description Item01UnitAcre, BackYard, CulDeSac, FrontYard, SprinklersInRear, SprinklersInFront, Lawn, SprinklerSystem
Story 2
Entry Level Two
Sewer PublicSewer
Water Public
Architectural Style Contemporary
Level or Stories Two
New Construction No
Construction Status Turnkey
Schools
Elementary Schools Los Coyotes
Middle Schools Walker/Oxford
High Schools Kennedy/Oxford
School District Anaheim Union High
Others
Senior Community No
Tax ID 26222106
Security Features CarbonMonoxideDetectors,SmokeDetectors
Acceptable Financing Cash, Conventional, FHA, VALoan
Listing Terms Cash, Conventional, FHA, VALoan
Financing Conventional
Special Listing Condition Standard
Read Less Info
Want to know what your home might be worth? Contact us for a FREE valuation!

Our team is ready to help you sell your home for the highest possible price ASAP

Bought with Yicel Young • First Team Real Estate

"My job is to find and attract mastery-based agents to the office, protect the culture, and make sure everyone is happy! "






