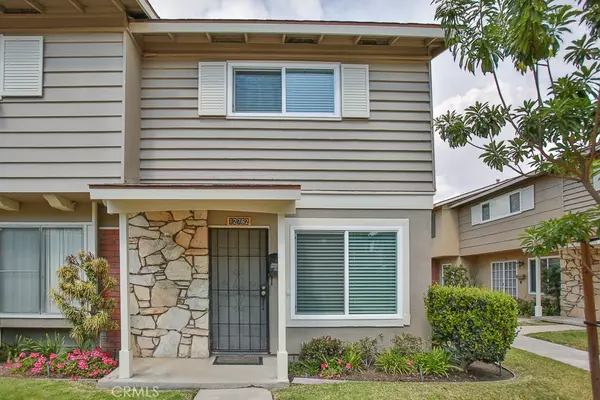$520,000
$499,999
4.0%For more information regarding the value of a property, please contact us for a free consultation.
2 Beds
2 Baths
1,008 SqFt
SOLD DATE : 09/08/2021
Key Details
Sold Price $520,000
Property Type Townhouse
Sub Type Townhouse
Listing Status Sold
Purchase Type For Sale
Square Footage 1,008 sqft
Price per Sqft $515
Subdivision Garden Valley
MLS Listing ID PW21172095
Sold Date 09/08/21
Bedrooms 2
Full Baths 1
Half Baths 1
Condo Fees $250
Construction Status Turnkey
HOA Fees $250/mo
HOA Y/N Yes
Year Built 1965
Lot Size 1,411 Sqft
Property Description
Make This Lovely, Well Maintained Two-Story Your Home! Move-In Ready! This is an End-Unit with Only 1 Common Wall and The other side is Green Space, better Lighting. Located in Beautiful, Peaceful Garden Valley Community. Interior Features Include Living Room, Dining, Kitchen with Granite Countertops, Recessed Lighting and Large Pantry, Two Spacious Bedroom with Laminate Wood Floors and Large Closets, 1.5 Bathroom with Custom Cabinetry. Living space is 1,008sqft. Central A/C. There is a Very Nice, Relaxing Private Patio with Custom Deck, Landscaping, Direct Access to the 2 Cars Garage. Highly Desirable Community with LOW HOA, Amenities Include Swimming Pool, Spa/Hot Tub, Kid Play Area, Basketball Court and Plenty of Guest Parking. Very Convenient, Close to Shopping, Restaurant, Disneyland, and Easy Access to Freeway. A Must See! Won't Last Long!
Location
State CA
County Orange
Area 62 - Garden Grove N Of Chapman, W Of Euclid
Interior
Interior Features GraniteCounters, OpenFloorplan, Pantry, RecessedLighting, AllBedroomsUp
Heating Central
Cooling CentralAir
Flooring Laminate, SeeRemarks, Tile
Fireplaces Type None
Fireplace No
Appliance ElectricCooktop, ElectricOven, GasWaterHeater, RangeHood, VentedExhaustFan, WaterHeater
Laundry WasherHookup, GasDryerHookup, Inside, LaundryRoom
Exterior
Exterior Feature Lighting, RainGutters
Parking Features DirectAccess, DoorSingle, Garage, GarageDoorOpener, GarageFacesRear
Garage Spaces 2.0
Garage Description 2.0
Fence Wood
Pool InGround, Association
Community Features StreetLights, Sidewalks
Utilities Available ElectricityConnected, NaturalGasConnected, SewerConnected, WaterConnected
Amenities Available MaintenanceGrounds, Management, MeetingBanquetPartyRoom, MaintenanceFrontYard, Pool, SpaHotTub
View Y/N Yes
View ParkGreenbelt
Roof Type Composition
Porch Concrete, Deck, Open, Patio, SeeRemarks
Attached Garage Yes
Total Parking Spaces 2
Private Pool No
Building
Story 2
Entry Level Two
Foundation Slab
Sewer PublicSewer, SewerTapPaid
Water Public
Level or Stories Two
New Construction No
Construction Status Turnkey
Schools
School District Garden Grove Unified
Others
HOA Name Garden Valley
Senior Community No
Tax ID 23307208
Security Features SmokeDetectors
Acceptable Financing Cash, CashtoNewLoan
Listing Terms Cash, CashtoNewLoan
Financing Conventional
Special Listing Condition Standard
Read Less Info
Want to know what your home might be worth? Contact us for a FREE valuation!

Our team is ready to help you sell your home for the highest possible price ASAP

Bought with Mitzi Pardo Saunar • Mitzi P. Saunar
"My job is to find and attract mastery-based agents to the office, protect the culture, and make sure everyone is happy! "






