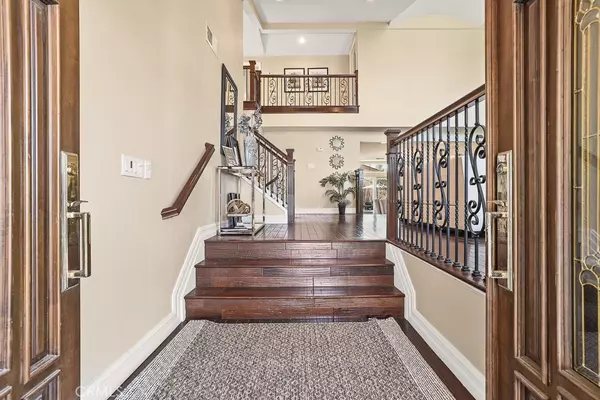$1,510,000
$1,550,000
2.6%For more information regarding the value of a property, please contact us for a free consultation.
4 Beds
3 Baths
3,570 SqFt
SOLD DATE : 08/30/2021
Key Details
Sold Price $1,510,000
Property Type Single Family Home
Sub Type Single Family Residence
Listing Status Sold
Purchase Type For Sale
Square Footage 3,570 sqft
Price per Sqft $422
Subdivision Huntington Crest (Newer) (Hcrn)
MLS Listing ID PW21098376
Sold Date 08/30/21
Bedrooms 4
Full Baths 2
Half Baths 1
Construction Status Turnkey
HOA Y/N No
Year Built 2006
Lot Size 5,100 Sqft
Property Description
Gorgeous, highly upgraded, Huntington Crest estate with over 3500 square feet of living space, including 4 sizable bedrooms PLUS an incredible bonus room with endless possibilities!! This is the most desirable floor plan in the neighborhood!!
Just minutes away from Surf City’s world-renowned beaches, lively Downtown and Main Street areas with robust shopping, dining and entertainment options as well as stunning nature preserves, this home offers access to the unsurpassed lifestyle and amenities of SoCal’s premier coastal town !!
The pride of ownership is clear as you approach this lovely home which is situated on a quiet, interior street. The attention to detail in the curb appeal are instantly apparent - from the natural stone siding and paved walkway to the mature palms and meticulous landscaping. A covered porch leads to the elegant double-door entryway and opens to a warm and inviting formal living room which features hand-scraped cherry wood floors, wrought iron railing, and a stunning fireplace - complete with a natural stone water feature, and tons of natural light.
Step down to the expanded formal dining area, upgraded kitchen, and generously appointed open floor plan family room and you will see that no expense was spared during the extensive renovation of this home - from the travertine floors to the custom cabinets, huge center island, dual pane windows and sliders, and recessed lights. Perfect for entertaining, the family room opens to the beautifully landscaped backyard with multiple seating areas, surround sound, fire pit, and waterfall. Top rated schools, easy access to freeways. This property is a must-see!! Schedule your tour today!!
Location
State CA
County Orange
Area 14 - South Huntington Beach
Interior
Interior Features Granite Counters, High Ceilings, Open Floorplan, Storage
Heating Central
Cooling None
Flooring Tile, Wood
Fireplaces Type Family Room, Living Room
Fireplace Yes
Appliance Dishwasher, Gas Oven, Gas Range, Water Heater
Laundry Inside
Exterior
Exterior Feature Barbecue
Parking Features Direct Access, Garage
Garage Spaces 2.0
Garage Description 2.0
Pool None
Community Features Park, Storm Drain(s), Street Lights, Sidewalks
Utilities Available Cable Connected, Electricity Connected, Phone Connected, Sewer Connected, Water Connected
View Y/N Yes
View Neighborhood
Porch Front Porch, Stone
Attached Garage Yes
Total Parking Spaces 2
Private Pool No
Building
Lot Description Landscaped, Sprinkler System
Story 2
Entry Level Multi/Split
Sewer Public Sewer
Water Public
Architectural Style Traditional
Level or Stories Multi/Split
New Construction No
Construction Status Turnkey
Schools
School District Huntington Beach Union High
Others
Senior Community No
Tax ID 15302448
Acceptable Financing Submit
Listing Terms Submit
Financing Conventional
Special Listing Condition Standard
Read Less Info
Want to know what your home might be worth? Contact us for a FREE valuation!

Our team is ready to help you sell your home for the highest possible price ASAP

Bought with Nam Tran • Nam D. Tran, Broker

"My job is to find and attract mastery-based agents to the office, protect the culture, and make sure everyone is happy! "






