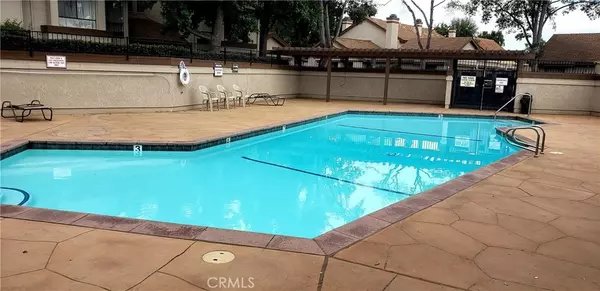$450,000
$445,000
1.1%For more information regarding the value of a property, please contact us for a free consultation.
3 Beds
3 Baths
1,690 SqFt
SOLD DATE : 08/06/2021
Key Details
Sold Price $450,000
Property Type Condo
Sub Type Condominium
Listing Status Sold
Purchase Type For Sale
Square Footage 1,690 sqft
Price per Sqft $266
Subdivision Sm Northeast(910)
MLS Listing ID PI21147915
Sold Date 08/06/21
Bedrooms 3
Full Baths 3
Condo Fees $305
HOA Fees $305/mo
HOA Y/N Yes
Year Built 1980
Property Description
Remodeled, updated and highly sought after Stonebridge Townhome now available! Stunning all new kitchen includes stainless steel appliances, built in microwave, granite counters, tiled backsplash, decorative wood ceiling and canned lights, extended island for sitting, eat-in breakfast bar and separate formal dining area. There are French doors leading to a beautiful, spacious and private patio that connects to large 2 car garage. You will find 3 Bedrooms, plus a bonus loft area currently being used as office space. This turn key home has a fantastic open floorplan, wood beams and cathedral high ceilings with modern flooring, new lighting throughout and designer paint. The bathrooms are all gorgeous with trendy sinks and faucets, tiled showers and lighting. Master bathroom has huge walk in closet, custom double vanity, and beautiful sinks and decorative faucets. The open living space is stylish with lots of windows that let in the natural sunlight plus a downstairs fireplace. Laundry room inside and downstairs. There is 1 bedroom and bathroom downstairs for split living opportunities. Pool and hot tub are waiting for you to use during our beautiful coastal summers. Hurry on over for your private tour. Located close to shopping, schools, parks, hospital, 101 and anything you could want. Professional photos coming soon.
Location
State CA
County Santa Barbara
Area Smne - Sm Northeast
Rooms
Main Level Bedrooms 1
Interior
Interior Features Beamed Ceilings, Built-in Features, Ceiling Fan(s), Granite Counters, High Ceilings, Open Floorplan, Bedroom on Main Level, Loft
Heating Forced Air
Cooling None
Fireplaces Type Gas, Living Room
Fireplace Yes
Appliance Dishwasher, Disposal, Gas Oven, Gas Range, Gas Water Heater, Refrigerator
Laundry Gas Dryer Hookup, Inside
Exterior
Exterior Feature Lighting
Parking Features Garage
Garage Spaces 2.0
Garage Description 2.0
Pool Fenced, Heated, Association
Community Features Street Lights, Sidewalks
Utilities Available Cable Available
Amenities Available Call for Rules, Maintenance Grounds, Insurance, Management, Pool, Pets Allowed, Spa/Hot Tub, Trash
View Y/N Yes
View Neighborhood, Pool
Roof Type Shingle
Porch Deck
Attached Garage Yes
Total Parking Spaces 2
Private Pool No
Building
Story 2
Entry Level Two
Sewer Public Sewer
Water Public
Architectural Style Craftsman
Level or Stories Two
New Construction No
Schools
School District Santa Maria Joint Union
Others
HOA Name Management Trust
Senior Community No
Tax ID 128051017
Acceptable Financing Cash to New Loan, FHA, VA Loan
Listing Terms Cash to New Loan, FHA, VA Loan
Financing Cash to Loan
Special Listing Condition Standard
Read Less Info
Want to know what your home might be worth? Contact us for a FREE valuation!

Our team is ready to help you sell your home for the highest possible price ASAP

Bought with Kristin Sterling • Taylor Hoving Realty Group

"My job is to find and attract mastery-based agents to the office, protect the culture, and make sure everyone is happy! "



