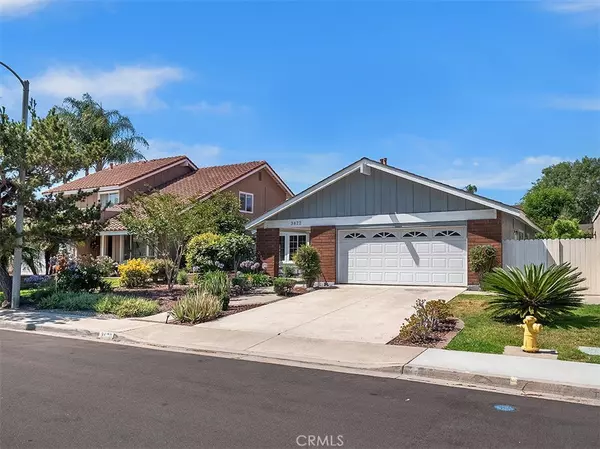$1,000,000
$899,000
11.2%For more information regarding the value of a property, please contact us for a free consultation.
3 Beds
2 Baths
1,614 SqFt
SOLD DATE : 07/27/2021
Key Details
Sold Price $1,000,000
Property Type Single Family Home
Sub Type Single Family Residence
Listing Status Sold
Purchase Type For Sale
Square Footage 1,614 sqft
Price per Sqft $619
Subdivision Colony (Cc)
MLS Listing ID OC21126788
Sold Date 07/27/21
Bedrooms 3
Full Baths 2
Condo Fees $185
HOA Fees $61/qua
HOA Y/N Yes
Year Built 1973
Lot Size 5,227 Sqft
Lot Dimensions Assessor
Property Description
Virtual Tour 24 Hours a Day. Please copy and paste link: https://my.matterport.com/show/?m=H8DpiHbH3Eq&mls=1 Charming Family Neighborhood Single Level 3 Bed 2 Bath Home in The Colony can be Converted to 4 Bedroom. Lush Front Landscaping with Meandering Brick Walkway Beckons Your Entry. Step in, Through Stained-Glass Front Door, onto Hickory Character Engineered Hardwood Flooring. Recessed Lighting, Dual Pane Windows, A/C, Ceiling Fans. Freshly Painted Interior. Kitchen Features Maytag Gemini Electric Stove Top with Double Oven, Allure Range Hood, and General Electric PermaTuf Dishwasher. Extended Family Room with Wood Sawn Ceiling and Brick Gas Fireplace with Wooden Mantle. Step through French Doors into Backyard underneath Alumawood Patio Cover with Recessed Lighting. Ideally located within The Colony Tract, just steps away from Homeowner's Association Park with Playground, Tennis Court, Clubhouse, Basketball Court, Volleyball Court, and Swimming Pool. Convenient to nearby shopping including Trader Joe's, Starbucks, Walnut Village Shopping Center, and College Park Award-Winning Distinguished Elementary School.
Location
State CA
County Orange
Area Wn - Walnut (Irvine)
Rooms
Main Level Bedrooms 3
Interior
Interior Features Ceiling Fan(s), Recessed Lighting, Tile Counters, Track Lighting, All Bedrooms Down, Bedroom on Main Level, Main Level Master, Walk-In Closet(s)
Heating Forced Air, Fireplace(s), Natural Gas
Cooling Central Air
Flooring Carpet, Tile, Vinyl, Wood
Fireplaces Type Family Room, Gas
Fireplace Yes
Appliance Double Oven, Dishwasher, Electric Range, Disposal, Range Hood, Dryer, Washer
Laundry Inside, In Garage
Exterior
Parking Features Concrete, Direct Access, Driveway, Garage Faces Front, Garage, Garage Door Opener
Garage Spaces 2.0
Garage Description 2.0
Fence Vinyl, Wood
Pool Community, Diving Board, Fenced, Heated, Association
Community Features Curbs, Street Lights, Sidewalks, Pool
Amenities Available Clubhouse, Other Courts, Playground, Pool, Spa/Hot Tub, Tennis Court(s)
View Y/N Yes
View Neighborhood
Roof Type Tile
Attached Garage Yes
Total Parking Spaces 2
Private Pool No
Building
Lot Description Back Yard, Front Yard, Sprinklers In Rear, Sprinklers In Front, Landscaped, Sprinklers Timer, Sprinkler System, Yard
Faces Northeast
Story 1
Entry Level One
Sewer Sewer Tap Paid
Water Public
Level or Stories One
New Construction No
Schools
Elementary Schools College Park
Middle Schools Venado
High Schools Irvine
School District Irvine Unified
Others
HOA Name Colony Club Homeowners Association
Senior Community No
Tax ID 44932202
Security Features Carbon Monoxide Detector(s),Smoke Detector(s)
Acceptable Financing Cash, Cash to New Loan
Listing Terms Cash, Cash to New Loan
Financing Cash
Special Listing Condition Trust
Read Less Info
Want to know what your home might be worth? Contact us for a FREE valuation!

Our team is ready to help you sell your home for the highest possible price ASAP

Bought with Michael Wirtanen • eXp Realty of California Inc.

"My job is to find and attract mastery-based agents to the office, protect the culture, and make sure everyone is happy! "





