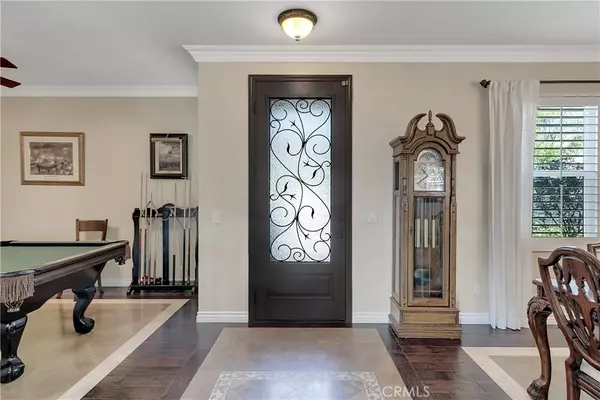$805,000
$805,000
For more information regarding the value of a property, please contact us for a free consultation.
3 Beds
3 Baths
2,366 SqFt
SOLD DATE : 06/25/2021
Key Details
Sold Price $805,000
Property Type Single Family Home
Sub Type Single Family Residence
Listing Status Sold
Purchase Type For Sale
Square Footage 2,366 sqft
Price per Sqft $340
Subdivision Belmont (Belm)
MLS Listing ID SR21095620
Sold Date 06/25/21
Bedrooms 3
Full Baths 2
Half Baths 1
Condo Fees $87
Construction Status Turnkey
HOA Fees $87/mo
HOA Y/N Yes
Year Built 2001
Lot Size 5,919 Sqft
Property Description
Executive home with 180 views of the valley and a great entertainer's backyard. This home has three bedrooms and 2.5 baths plus a large loft and is been completely upgraded and recently painted. Nothing was left undone. Featuring wood and travertine flooring with custom tile mosaic in the entryway. New carpet upstairs, crown molding throughout, recessed lighting, high profile baseboards, plantation shutters, newer energy-efficient windows, custom stained glass front door with Phantom screen. Ceiling fans throughout the home. The open floor plan has a family room and a large kitchen eating area off of the kitchen. The family room features a custom stain glass window, decorator stone wall surrounding the fireplace and the TV wall cut out is very streamline. The kitchen features granite countertops custom cabinetry and hardware, a deep-sided sink, a chef's kitchen with an eating area, and a walk-in pantry. There is a large center island stainless steel appliances, refrigerator not included. The downstairs half bath has a beautiful stained glass window and pedestal sink. The back yard has 180 degrees view of the mountains and city lights in Santa Clarita as well as a large fully covered patio with a large balcony off the master bedroom. Step out of your room in the morning and have coffee or sit in the evening and enjoy the city lights on the large deck. The main bathroom was remodeled featuring furniture-like cabinetry, with pull-out drawers, new dual sinks bronzed fixtures, frameless glass shower door, beautiful tile work, travertine flooring, and a great heat lamp. There is a soaking tub and a large separate shower. The main bedroom also has a large walk-in closet with built-in closet organizers. and a window for natural light. The large pool size backyard has a large grass area, beautiful planter beds, and a fountain that makes for a peaceful place to relax and enjoy the views. The front yard landscaping has gorgeous roses, a stone-lined walkway, and a fountain as well. The home was re-stuccoed and the exterior repainted with high-grade exterior paint as well! FULLY PAID SOLAR! Located on a quiet cul-de-sac. Minutes to HWY 126 and close to freeway, shopping, transportation, and award-winning schools nearby. Located minutes from Castaic Lake Recreation area featuring boating, swimming, a park, fishing, and picnic areas.
Location
State CA
County Los Angeles
Area Hshl - Hasley Hills
Interior
Interior Features Balcony, Block Walls, Ceiling Fan(s), Crown Molding, Granite Counters, High Ceilings, Open Floorplan, Pantry, Recessed Lighting, All Bedrooms Up, Entrance Foyer, Loft, Walk-In Pantry
Heating Central
Cooling Central Air
Flooring Carpet, Laminate, Tile
Fireplaces Type Family Room
Fireplace Yes
Appliance Dishwasher, Gas Oven, Gas Range, Gas Water Heater, Microwave
Laundry Laundry Room
Exterior
Parking Features Door-Single, Garage, Garage Door Opener
Garage Spaces 2.0
Garage Description 2.0
Fence Block, Wrought Iron
Pool None
Community Features Curbs, Gutter(s), Street Lights, Suburban, Sidewalks
Utilities Available Cable Available, Electricity Connected, Natural Gas Connected, Phone Available, Sewer Connected, Water Connected
Amenities Available Maintenance Grounds
View Y/N Yes
View City Lights, Mountain(s), Neighborhood
Roof Type Spanish Tile
Porch Concrete, Covered, Deck
Attached Garage Yes
Total Parking Spaces 2
Private Pool No
Building
Lot Description Front Yard, Sprinklers In Rear, Sprinklers In Front, Landscaped, Rectangular Lot, Sprinklers Timer
Story 2
Entry Level Two
Sewer Public Sewer
Water Public
Level or Stories Two
New Construction No
Construction Status Turnkey
Schools
School District William S. Hart Union
Others
HOA Name PMP Management
Senior Community No
Tax ID 2866046033
Acceptable Financing Cash, Cash to New Loan, Conventional, FHA
Listing Terms Cash, Cash to New Loan, Conventional, FHA
Financing Cash to Loan
Special Listing Condition Standard
Read Less Info
Want to know what your home might be worth? Contact us for a FREE valuation!

Our team is ready to help you sell your home for the highest possible price ASAP

Bought with Mauro Farfan • Realty One Group Success

"My job is to find and attract mastery-based agents to the office, protect the culture, and make sure everyone is happy! "






