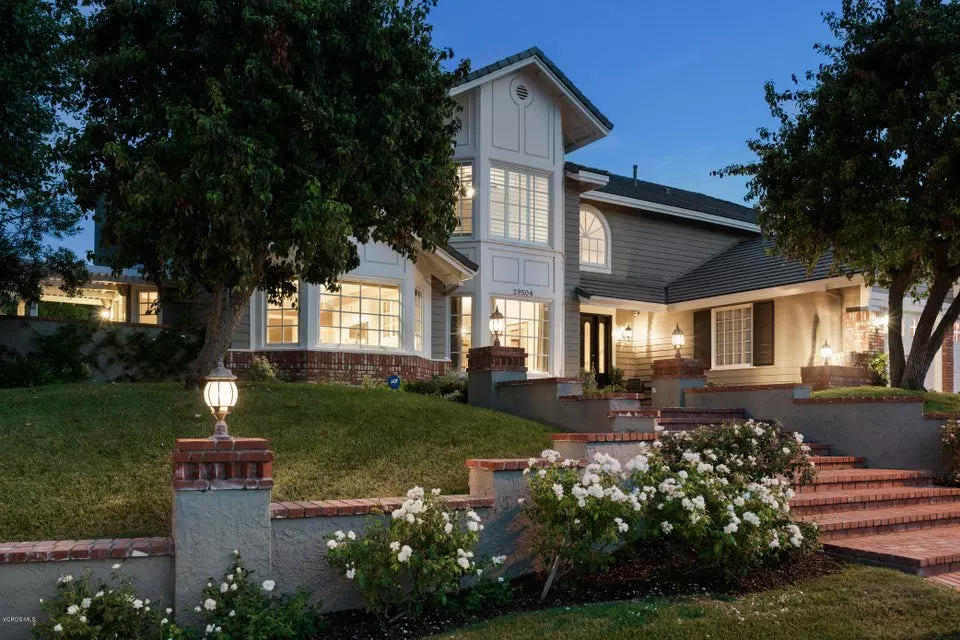$2,100,000
$2,175,000
3.4%For more information regarding the value of a property, please contact us for a free consultation.
7 Beds
6 Baths
5,029 SqFt
SOLD DATE : 10/12/2018
Key Details
Sold Price $2,100,000
Property Type Single Family Home
Sub Type Single Family Residence
Listing Status Sold
Purchase Type For Sale
Square Footage 5,029 sqft
Price per Sqft $417
MLS Listing ID 218010597
Sold Date 10/12/18
Bedrooms 7
Full Baths 6
Condo Fees $585
Construction Status Additions/Alterations,Updated/Remodeled
HOA Fees $48/ann
HOA Y/N Yes
Year Built 1988
Lot Size 0.329 Acres
Property Description
This is what buyers have been asking for!!! Beautiful Highlands home with newly additions to the upstairs. There are 3 secondary bedrooms downstairs and additional 3 spacious bedrooms upstairs and an office!! Fresh & Welcoming curb appeal highlighting the entrance to a special home. Upgraded, remodeled and a move-right-in house. Once you enter the home you immediately see through the large rear windows to the beautiful yard,pool & greenery. Stone floors and wood floors, dramatic sweeping staircase and most Newer windows. Large Dining room and Kitchen with stone counters & Center Island. This kitchen is right off the huge family room that is trimmed in white moldings & white wall unit & desk area on dark wood floors. Upstairs the additional spacious secondary bedrooms and bathroom suites make for a wonderful family home. The large master bedroom suite has a fireplace and vaulted tray ceiling. The backyard has multi functional areas; sport court, grassy area, pool & spa , BBQ and white over hang for a relaxation area.Fabulous location on a desireable cul-de-sac. 3 A/C's.
Location
State CA
County Los Angeles
Area Agoa - Agoura
Zoning AHRPD51U*
Interior
Interior Features Separate/Formal Dining Room, Jack and Jill Bath, Primary Suite, Walk-In Closet(s)
Heating Forced Air, Solar
Cooling Central Air, Dual, Zoned
Flooring Stone
Fireplaces Type Family Room, Gas Starter, Living Room, Primary Bedroom
Fireplace Yes
Laundry Inside, Laundry Room
Exterior
Parking Features Door-Multi, Garage, Garage Door Opener
Garage Spaces 3.0
Garage Description 3.0
Pool Fenced, Gunite, Heated, In Ground, Private
Community Features Curbs
View Y/N No
Total Parking Spaces 3
Private Pool Yes
Building
Lot Description Back Yard, Cul-De-Sac, Lawn, Landscaped, Paved, Rectangular Lot, Yard
Story 2
Entry Level Two
Level or Stories Two
Construction Status Additions/Alterations,Updated/Remodeled
Schools
School District Las Virgenes
Others
HOA Name Morrison Ranch Homeowners Ass.
Senior Community No
Tax ID 2056051005
Acceptable Financing Cash, Cash to Existing Loan, Cash to New Loan, Conventional
Green/Energy Cert Solar
Listing Terms Cash, Cash to Existing Loan, Cash to New Loan, Conventional
Financing Cash to New Loan
Special Listing Condition Standard
Read Less Info
Want to know what your home might be worth? Contact us for a FREE valuation!

Our team is ready to help you sell your home for the highest possible price ASAP

Bought with Marc Tahler • Rodeo Realty

"My job is to find and attract mastery-based agents to the office, protect the culture, and make sure everyone is happy! "






