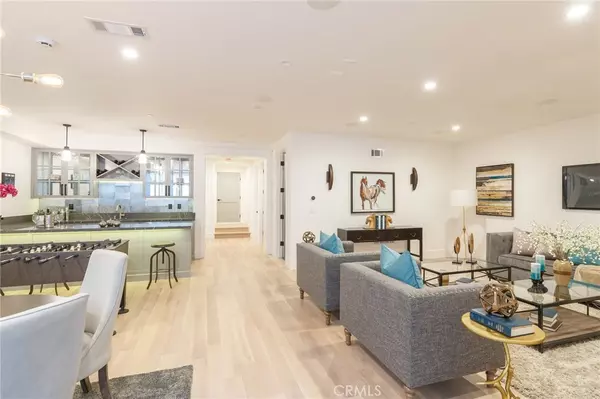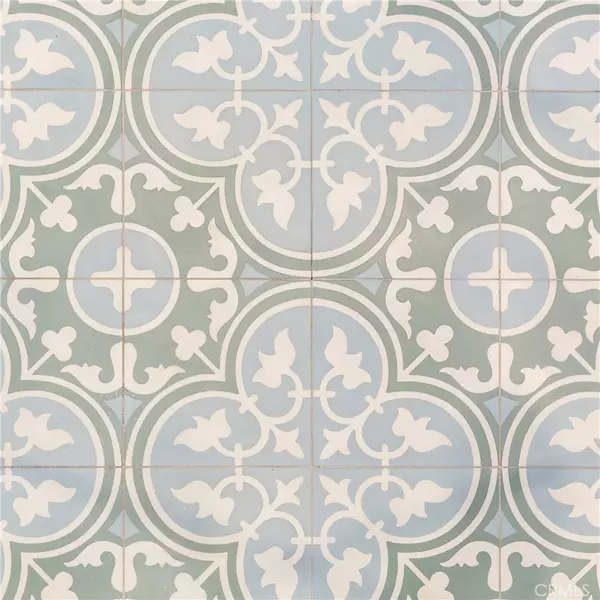$4,875,000
$5,099,000
4.4%For more information regarding the value of a property, please contact us for a free consultation.
5 Beds
7 Baths
4,762 SqFt
SOLD DATE : 05/09/2018
Key Details
Sold Price $4,875,000
Property Type Single Family Home
Sub Type Single Family Residence
Listing Status Sold
Purchase Type For Sale
Square Footage 4,762 sqft
Price per Sqft $1,023
MLS Listing ID SB18007047
Sold Date 05/09/18
Bedrooms 5
Full Baths 5
Half Baths 2
Construction Status Turnkey
HOA Y/N No
Year Built 2018
Lot Size 5,061 Sqft
Property Description
Price enhancement by $200,000... Engaging Cape Cod built on a desirable corner lot. Abundant natural light, Neolith Quartz, Pietra Marbles, Basalto Stone, stacked stone, flagstone, white oak hardwoods. 5 bedrooms, large office/ formal LR, w/tiled fireplace, 5 full ensuite bathrooms, 2 powder rooms, 3 stop elevator, Kitchen with Wolf, Subzero & Bosch appliances, Pot filler, steam & micro oven, built in desk, breakfast nook, pantry, Neolith Quartz Island w/2 sinks, 2 dishwashers, coffered wood beam ceilings, fireplace, a 12 ft La Cantina bifold door leading to the patio, ceiling heater, Basalto stone peninsula, Lynx bbq grill, fridge, builtin steel trash unit, steel storage drawers. Master has tongue and groove vaulted ceilings, fireplace, balcony, Calcutta Marble bath, steeping tub, 2 vanities, linen closet, custom wood walk-in closet, velvet lined jewelry & watch showcase drawers and dresser. Large basement for entertaining, full wet bar w/Fisher-Paykel dishwasher, fridge with ice maker, a chilled wine room, powder room and 5th bedroom. 3 car garage, 2 electric vehicle chargers, Audio Visual System is fully prewired a Cat 5 surround system in family room & basement with a Home Theatre pre-wired for projection and for drop down screen. Speakers in kitchen, patio, master bedroom & office/LR. 3 zone htg & air con, alarm system w/optional outside camera locations
Location
State CA
County Los Angeles
Area 143 - Manhattan Bch Tree
Zoning MNRS
Rooms
Basement Finished, Sump Pump
Interior
Interior Features Beamed Ceilings, Wet Bar, Built-in Features, Balcony, Breakfast Area, Ceiling Fan(s), Cathedral Ceiling(s), Central Vacuum, Coffered Ceiling(s), Separate/Formal Dining Room, Elevator, High Ceilings, Open Floorplan, Pantry, Stone Counters, Recessed Lighting, See Remarks, Storage, Smart Home, Unfurnished, Wired for Data
Heating Central, Forced Air, Fireplace(s), Heat Pump, Natural Gas, Zoned
Cooling Central Air, Gas, Heat Pump, See Remarks, Whole House Fan, Zoned
Flooring Stone, Tile, Wood
Fireplaces Type Family Room, Gas, Gas Starter, Living Room, Primary Bedroom
Fireplace Yes
Appliance 6 Burner Stove, Built-In Range, Barbecue, Convection Oven, Dishwasher, ENERGY STAR Qualified Appliances, ENERGY STAR Qualified Water Heater, Electric Range, Electric Water Heater, Free-Standing Range, Freezer, Gas Cooktop, Disposal, Gas Range, Gas Water Heater, High Efficiency Water Heater, Hot Water Circulator, Ice Maker, Microwave, Refrigerator, Range Hood
Laundry Washer Hookup, Gas Dryer Hookup, Inside, Laundry Room, Upper Level
Exterior
Exterior Feature Barbecue, Lighting, Rain Gutters
Parking Features Door-Single, Driveway, Garage Faces Front, Garage, Garage Door Opener, Paved
Garage Spaces 3.0
Garage Description 3.0
Fence Stucco Wall, Wood
Pool None
Community Features Curbs, Street Lights, Sidewalks
Utilities Available Cable Available, Electricity Connected, Natural Gas Connected, Sewer Connected, Underground Utilities, Water Connected
View Y/N Yes
View Neighborhood
Roof Type Asphalt,Bitumen
Accessibility Safe Emergency Egress from Home
Porch Rear Porch, Covered, Deck, Front Porch, Tile
Attached Garage Yes
Total Parking Spaces 3
Private Pool No
Building
Lot Description Back Yard, Corner Lot, Drip Irrigation/Bubblers, Sprinklers In Rear, Sprinklers In Front, Landscaped, Sprinklers Timer, Sprinkler System, Yard
Faces East
Story 3
Entry Level Three Or More
Foundation Concrete Perimeter
Sewer Public Sewer
Water Public
Architectural Style Cape Cod
Level or Stories Three Or More
New Construction No
Construction Status Turnkey
Schools
Elementary Schools Pacific
High Schools Mira Costa
School District Manhattan Unified
Others
Senior Community No
Tax ID 4171008018
Security Features Security System,Carbon Monoxide Detector(s),Fire Detection System,Fire Rated Drywall,Fire Sprinkler System,Smoke Detector(s)
Acceptable Financing Cash, Cash to New Loan
Listing Terms Cash, Cash to New Loan
Financing Cash to Loan
Special Listing Condition Standard
Read Less Info
Want to know what your home might be worth? Contact us for a FREE valuation!

Our team is ready to help you sell your home for the highest possible price ASAP

Bought with John Corrales • Coldwell Banker

"My job is to find and attract mastery-based agents to the office, protect the culture, and make sure everyone is happy! "






