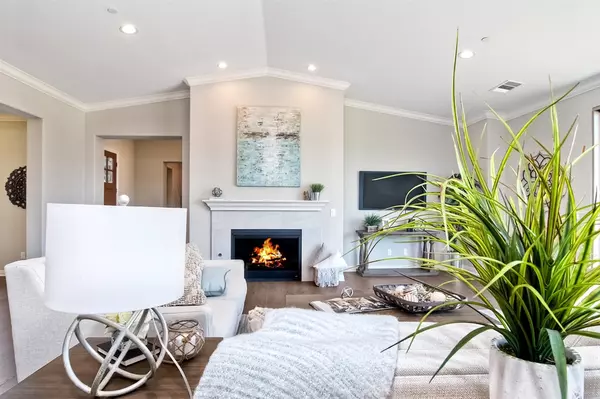$1,200,000
$1,199,990
For more information regarding the value of a property, please contact us for a free consultation.
4 Beds
4 Baths
3,671 SqFt
SOLD DATE : 01/04/2019
Key Details
Sold Price $1,200,000
Property Type Single Family Home
Sub Type Single Family Residence
Listing Status Sold
Purchase Type For Sale
Square Footage 3,671 sqft
Price per Sqft $326
Subdivision Poway
MLS Listing ID 180058556
Sold Date 01/04/19
Bedrooms 4
Full Baths 3
Half Baths 1
Condo Fees $393
Construction Status Turnkey
HOA Fees $393/mo
HOA Y/N Yes
Year Built 2018
Lot Size 1.200 Acres
Property Description
Single Level New Construction! Amazing View and Pool Size Lots! 2.6kw 8 Panel Solar Photovoltaic (PV) System Included, Kitchen features stainless appliances, walk in pantry, built in 64 inch Refrigerator, double ovens, large center island with casual dining area and built in wine storage and wine chiller. 3 Car Garages, High Volume Ceilings! This lot features a large backyard pad area! Room for Elaborate Backyard and Substantial Outdoor Living Space! No Mello Roos, Move in Ready! Ask about incentives. Butler Pantry with Wine Room, Upgraded with Engineered Hardwood Floors. In the Poway School District! Plenty of room for pool and outdoor living spaces, tankless water heater, Open floorplan, High Ceilings, Canyon Views. Solar paid in full and included. Choice of Poway or RB High per PUSD website.. Neighborhoods: Poway Equipment: Fire Sprinklers,Garage Door Opener Other Fees: 0 Sewer: Sewer Connected Topography: ,GSL
Location
State CA
County San Diego
Area 92064 - Poway
Interior
Interior Features Ceiling Fan(s), Crown Molding, Open Floorplan, Pantry, Smart Home, All Bedrooms Down, Walk-In Pantry, Walk-In Closet(s)
Heating Forced Air, Natural Gas
Cooling Central Air
Flooring Carpet
Fireplaces Type Great Room
Fireplace Yes
Appliance Convection Oven, Counter Top, Double Oven, Freezer, Gas Cooking, Disposal, Ice Maker, Microwave, Refrigerator, Self Cleaning Oven, Tankless Water Heater, Vented Exhaust Fan
Laundry Electric Dryer Hookup, Gas Dryer Hookup, Inside, Laundry Room
Exterior
Parking Features Concrete, Door-Multi, Driveway, Garage, Garage Door Opener, Garage Faces Side
Garage Spaces 3.0
Garage Description 3.0
Fence Partial
Pool None
Utilities Available Cable Available, Natural Gas Available, Sewer Connected
View Y/N Yes
View Mountain(s)
Roof Type Concrete
Accessibility None
Porch Covered
Total Parking Spaces 6
Private Pool No
Building
Lot Description Drip Irrigation/Bubblers, Sprinkler System
Story 1
Entry Level One
Architectural Style Contemporary, Mediterranean
Level or Stories One
Construction Status Turnkey
Others
HOA Name Sage Highlands
Tax ID 31437204
Security Features Prewired,Carbon Monoxide Detector(s),Fire Detection System,Firewall(s),Fire Rated Drywall,Fire Sprinkler System,Smoke Detector(s)
Acceptable Financing Cash, Conventional, VA Loan
Listing Terms Cash, Conventional, VA Loan
Financing Conventional
Read Less Info
Want to know what your home might be worth? Contact us for a FREE valuation!

Our team is ready to help you sell your home for the highest possible price ASAP

Bought with Mary Aronoff • Douglas Elliman of California

"My job is to find and attract mastery-based agents to the office, protect the culture, and make sure everyone is happy! "






