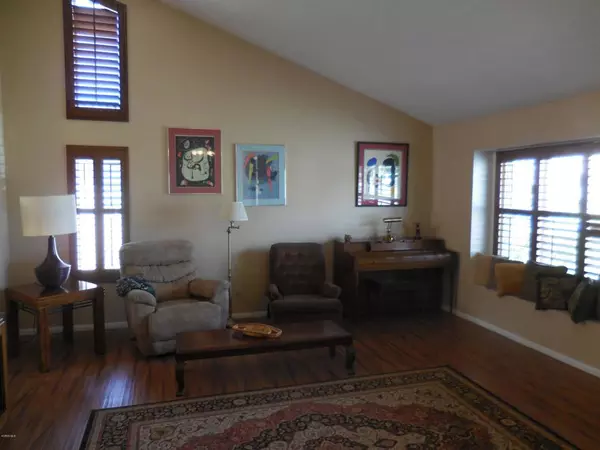$722,000
$722,000
For more information regarding the value of a property, please contact us for a free consultation.
4 Beds
3 Baths
2,462 SqFt
SOLD DATE : 06/27/2018
Key Details
Sold Price $722,000
Property Type Single Family Home
Sub Type Single Family Residence
Listing Status Sold
Purchase Type For Sale
Square Footage 2,462 sqft
Price per Sqft $293
Subdivision Woodside Green 1 - 2887
MLS Listing ID V0-218002157
Sold Date 06/27/18
Bedrooms 4
Full Baths 2
Three Quarter Bath 1
HOA Y/N No
Year Built 1980
Lot Size 7,514 Sqft
Property Description
A beautiful large upgraded home in the highly sought Woodside Green which has 4 bedrooms, 3 baths, two fireplaces, large Master Suite and attached sitting room with fireplace, large custom bath, gorgeous wood flooring, vaulted ceilings, oil rubbed bronze faucets, door hardware and fixtures granite counters in the spacious kitchen and all baths, formal dining, separate breakfast room, ample family room and living room, plantation shutters, five burner stainless range, recessed lighting, kitchen island and pantry, dual pane windows, 3 car garage and the list of amenities and upgrades could go on. Outside there is a nice large covered patio and room for RV on BOTH sides of the home. It is situated on a large lot and is freeway close. You will definitely want to see this one!!
Location
State CA
County Ventura
Area Vc45 - Mission Oaks
Zoning RPD
Interior
Interior Features Ceiling Fan(s)
Heating Forced Air
Flooring Carpet, Wood
Fireplaces Type Family Room, Gas, Master Bedroom
Fireplace Yes
Appliance Dishwasher, Disposal
Laundry Laundry Room
Exterior
Parking Features Door-Multi, Garage
Garage Spaces 3.0
Garage Description 3.0
Utilities Available Sewer Connected, Water Connected
View Y/N Yes
View Mountain(s)
Total Parking Spaces 3
Private Pool No
Building
Lot Description Sprinkler System
Story 3
Entry Level Multi/Split
Foundation Raised, Slab
Sewer Public Sewer, Septic Tank
Water Public
Level or Stories Multi/Split
New Construction No
Others
Senior Community No
Tax ID 2290124235
Acceptable Financing Cash, Conventional, FHA, VA No Loan
Listing Terms Cash, Conventional, FHA, VA No Loan
Special Listing Condition Standard
Read Less Info
Want to know what your home might be worth? Contact us for a FREE valuation!

Our team is ready to help you sell your home for the highest possible price ASAP

Bought with Heather Carranco • RE/MAX Gold Coast-Beach Marina Office
"My job is to find and attract mastery-based agents to the office, protect the culture, and make sure everyone is happy! "






