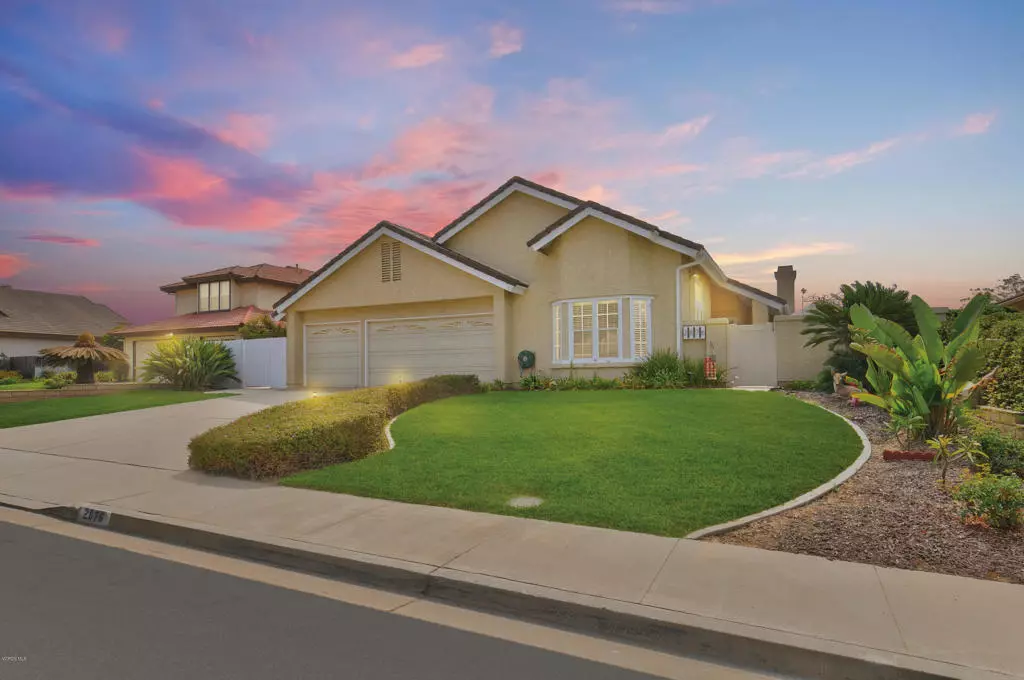$737,000
$732,500
0.6%For more information regarding the value of a property, please contact us for a free consultation.
4 Beds
2 Baths
1,849 SqFt
SOLD DATE : 11/16/2018
Key Details
Sold Price $737,000
Property Type Single Family Home
Sub Type SingleFamilyResidence
Listing Status Sold
Purchase Type For Sale
Square Footage 1,849 sqft
Price per Sqft $398
Subdivision Glenwood Estates - 3688
MLS Listing ID V0-218012166
Sold Date 11/16/18
Bedrooms 4
Full Baths 2
HOA Y/N No
Year Built 1984
Lot Size 8,999 Sqft
Property Description
Welcome home to this charming single-story with 3-car garage on a quiet cul-de-sac! Wonderfully scaled, this four bedroom/two bath home has it all with formal living room, separate dining, eat-in kitchen island, and family room. The beautifully redesigned open concept kitchen features granite countertops, maple self-closing cabinets, stainless steel appliances including GE gas range with Power Boil burner and microwave. Recent updates include new interior and exterior paint, new flooring, new heating and air conditioning, new roofing underlayment and new windows. The master bedroom features a remodeled en suite with vessel sinks, closet doors with frosted glass and walk-in shower finished with impeccable detail. The remodeled guest bath boasts marble countertops with backsplash, dual sinks, new cabinets, new tub and fixtures. Adding to the comfort of the home is an intimate family room with a cozy fireplace, ceiling fan and sliding glass doors. The exterior continues to impress with ample privacy, spacious side yard for possible RV/boat parking and dog-run, fruit trees (tangerine, tangelo, loquat, avocado), and planting beds. Conveniently located near shopping, restaurants and Charter Oak Park. A Definite Must See!
Location
State CA
County Ventura
Area Vc42 - Camarillo Heights
Zoning RPD4U
Interior
Interior Features CeilingFans, AllBedroomsDown, MainLevelMaster
Heating ForcedAir, Fireplaces
Flooring Carpet, Laminate, Wood
Fireplaces Type FamilyRoom, Gas, GasStarter, RaisedHearth
Fireplace Yes
Appliance Dishwasher, GasCooking, Microwave, Oven, Range
Laundry InGarage
Exterior
Parking Features DirectAccess, Garage, RVPotential
Garage Spaces 3.0
Garage Description 3.0
Utilities Available SewerConnected
View Y/N No
Roof Type Tile
Total Parking Spaces 3
Private Pool No
Building
Story 1
Entry Level One
Sewer PublicSewer, SepticTank
Level or Stories One
New Construction No
Others
Senior Community No
Tax ID 1510203255
Acceptable Financing Cash, Conventional, FHA, SubjectToOther, VALoan
Listing Terms Cash, Conventional, FHA, SubjectToOther, VALoan
Special Listing Condition Standard
Read Less Info
Want to know what your home might be worth? Contact us for a FREE valuation!

Our team is ready to help you sell your home for the highest possible price ASAP

Bought with Shannon Padgett • Redfin Corporation

"My job is to find and attract mastery-based agents to the office, protect the culture, and make sure everyone is happy! "






