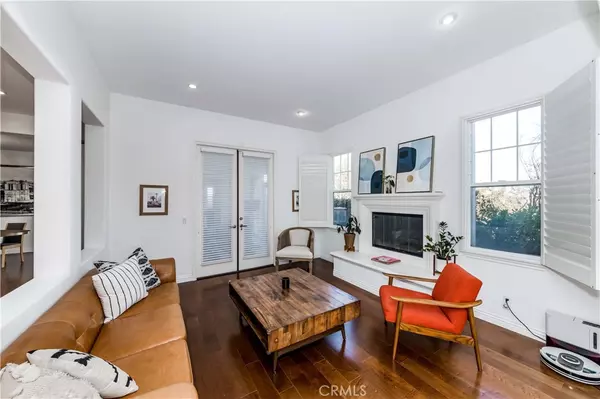
5 Beds
4 Baths
3,466 SqFt
5 Beds
4 Baths
3,466 SqFt
OPEN HOUSE
Sun Nov 24, 11:00am - 2:00pm
Key Details
Property Type Single Family Home
Sub Type Single Family Residence
Listing Status Active
Purchase Type For Sale
Square Footage 3,466 sqft
Price per Sqft $547
MLS Listing ID RS24235264
Bedrooms 5
Full Baths 3
Half Baths 1
Condo Fees $300
Construction Status Additions/Alterations,Updated/Remodeled,Turnkey
HOA Fees $300/mo
HOA Y/N Yes
Year Built 2002
Lot Size 5,845 Sqft
Property Description
This 3,466 sq. ft. home features 4 bedrooms and 3.5 bathrooms, blending elegance with modern upgrades. An additional solarium provides extra living space, further expanding the home's square footage. This home boasts premium European touches, including Miele appliances, a completely renovated Porcelanosa primary bathroom, and a built-in Sub-Zero refrigerator. The sleek kitchen serves as the heart of the home, ideal for culinary creations & gatherings.
Interior Highlights: Light-filled living areas for relaxation & entertaining. Chef’s kitchen with high-end finishes & ample counter space. Spacious bedrooms offering private retreats. Separate laundry room. A solarium perfect for coffee, workouts, or play.
Outdoor & Community Features: Manicured landscaping in a serene, family-friendly neighborhood. Access to hiking trails and multiple pocket parks. Unobstructed views and access to nature. Close to dining, shopping, & entertainment.
Top Schools: Located in the renowned Fullerton School District. Near Fisler Elementary & Parks Junior High.
Prime Location: Easy highway access for commuting. Proximity to premier shopping, dining, and cultural landmarks.
Find luxury, comfort, and breathtaking views in Fullerton's sought-after Hawks Pointe neighborhood. Don’t miss this gem!
Location
State CA
County Orange
Area 83 - Fullerton
Rooms
Main Level Bedrooms 1
Interior
Interior Features Separate/Formal Dining Room, High Ceilings, Stone Counters, Recessed Lighting, Tandem, Bedroom on Main Level, Jack and Jill Bath, Multiple Primary Suites, Primary Suite, Walk-In Closet(s)
Heating Central
Cooling Central Air
Flooring Wood
Fireplaces Type Family Room, Living Room
Equipment Satellite Dish
Fireplace Yes
Appliance Built-In Range, Double Oven, Dishwasher, Gas Range, Microwave, Refrigerator, Range Hood, Water Softener
Laundry Washer Hookup, Electric Dryer Hookup, Gas Dryer Hookup, Laundry Room, Upper Level
Exterior
Exterior Feature Rain Gutters
Garage Driveway, Garage, Side By Side, Tandem
Garage Spaces 3.0
Garage Description 3.0
Fence Wrought Iron
Pool None
Community Features Hiking, Park, Street Lights
Amenities Available Playground, Guard, Security, Trail(s)
View Y/N Yes
View City Lights, Hills, Mountain(s)
Roof Type Concrete
Attached Garage Yes
Total Parking Spaces 3
Private Pool No
Building
Lot Description Corner Lot, Cul-De-Sac
Dwelling Type House
Story 2
Entry Level Two
Foundation Slab
Sewer Public Sewer
Water Public
Level or Stories Two
New Construction No
Construction Status Additions/Alterations,Updated/Remodeled,Turnkey
Schools
School District Fullerton Joint Union High
Others
HOA Name Hawks Pointe
Senior Community No
Tax ID 28922559
Security Features Security System,Gated with Attendant,24 Hour Security
Acceptable Financing Cash, Cash to New Loan, Conventional
Listing Terms Cash, Cash to New Loan, Conventional
Special Listing Condition Standard


"My job is to find and attract mastery-based agents to the office, protect the culture, and make sure everyone is happy! "






